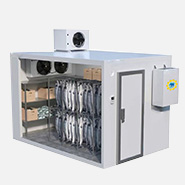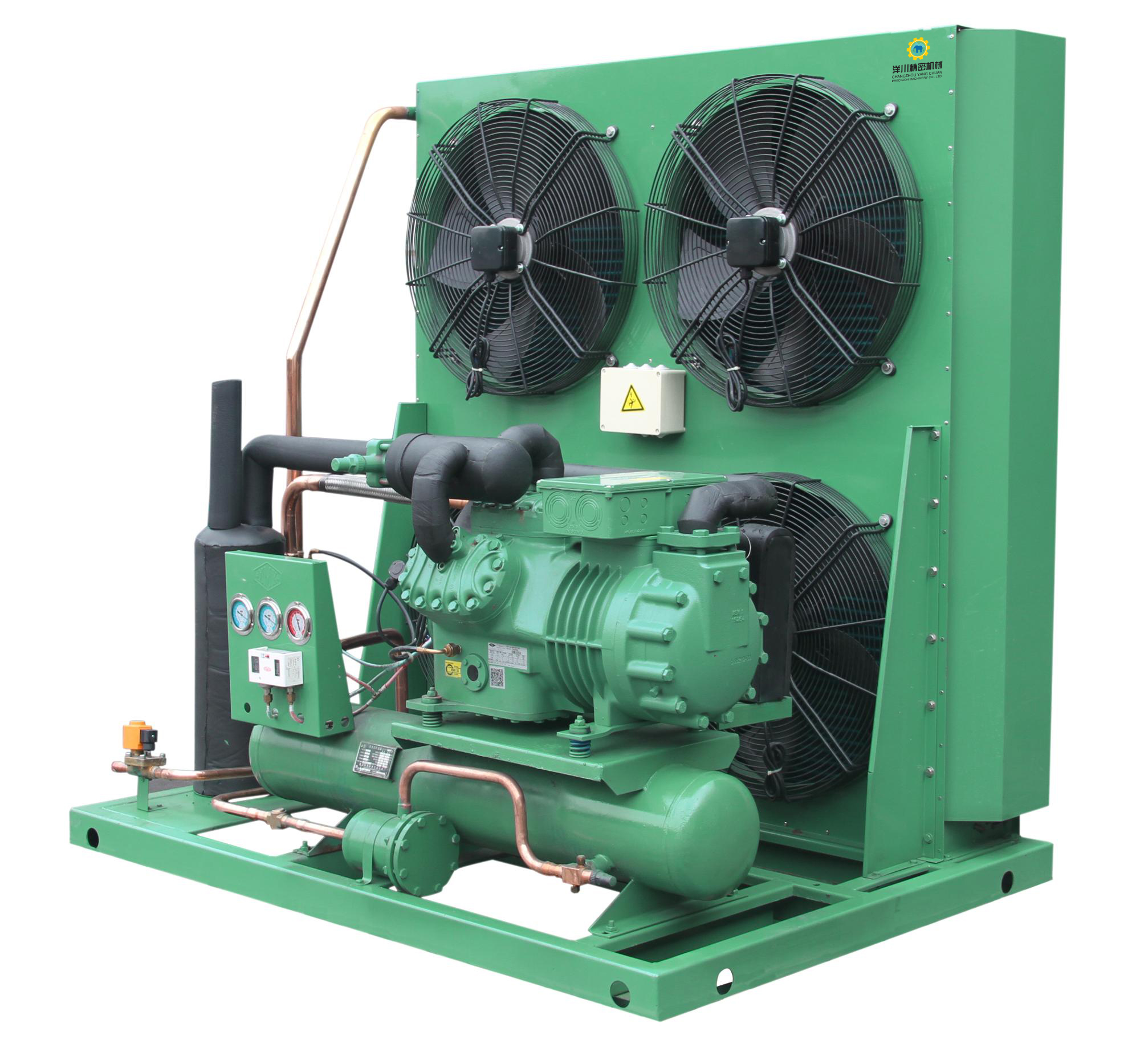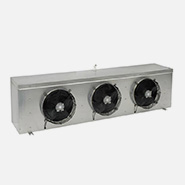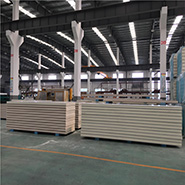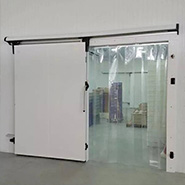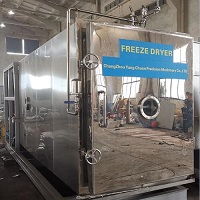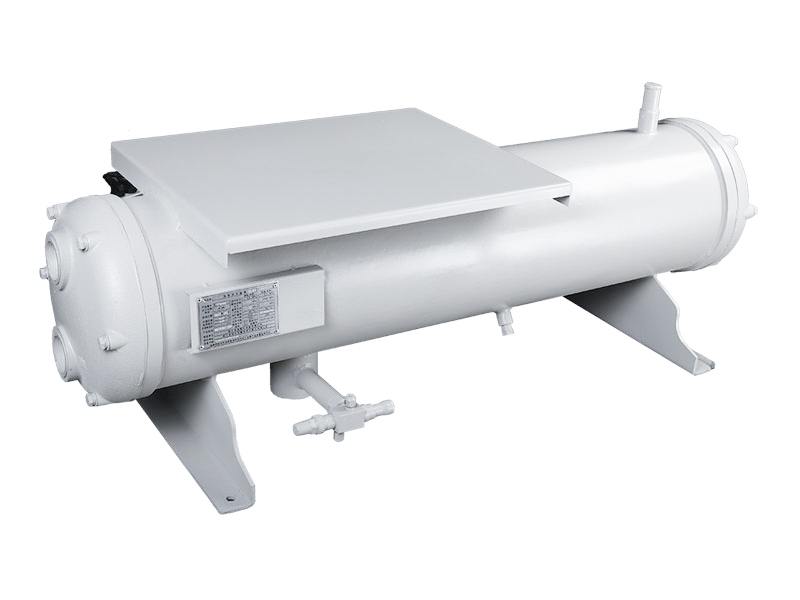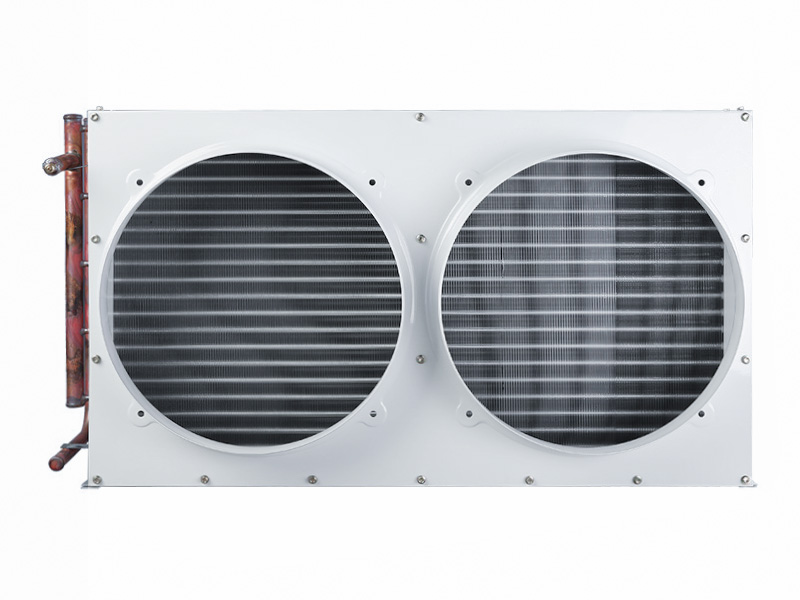Requirements For Design And Installation Of Industrial Cold Room
 Jan 19, 2020|
Jan 19, 2020| View:203
View:203Requirements For Design And Installation Of Industrial Cold Room
Unlike food cold room and other cold room, industrial cold room have high requirements for constant temperature, requiring more professional design and construction process requirements, so as to ensure that the industrial production and storage environment can meet the environmental requirements of products. The following nine Qi refrigeration small series for you to detail the requirements of the design and installation of the industrial cold room.
As the name suggests, the industrial cold room is mainly used for industrial storage. Special commercial storage facilities for production, processing, and storage of electronic, chemical and other industries. It is mainly composed of enclosure structure, thermal insulation sandwich panel, etc. the sandwich panel consists of color steel plate, aluminum plate, stainless steel plate, etc. the intermediate thermal insulation material is usually hard polyurethane or polystyrene, etc. In order to prevent the outdoor water vapor from permeating into the thermal insulation layer, it is also necessary to lay materials with high permeating resistance on the high-temperature side of the thermal insulation layer, such as asphalt felt, etc., which are mainly used in the industrial field, electronic products, chemical raw materials, etc.
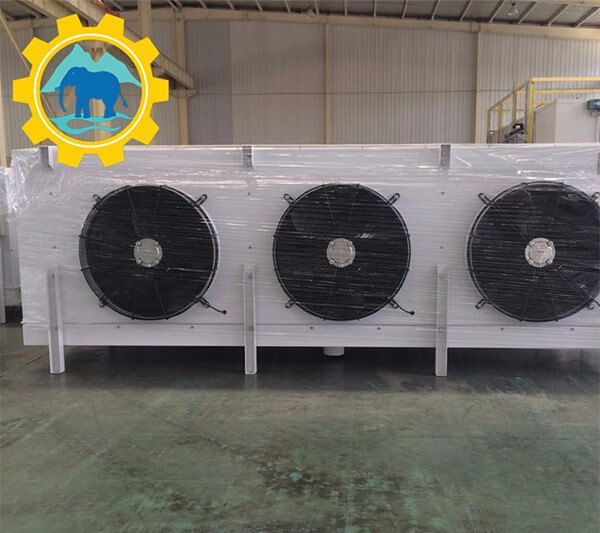
Industrial cold room cold processing and cold storage buildings are collectively referred to as "cold rooms", including cooling rooms with a temperature of about 0 ℃, freezing rooms with a temperature of - 23 ~ - 30 ℃, cold storage rooms with a temperature of - 12 ~ - 20 ℃, and ice storage rooms with a temperature of - 4 ~ - 10 ℃. The plane layout of the cold storage should make the process flow reasonable, the route short, no crossing, high and low-temperature zoning clear, try to reduce the area of the enclosure structure, the distribution of the column network neat, and consider the convenience of expansion and maintenance.
The plane is generally square, and the multi-layer cold storage is often built into a dumbbell type or a single type. The dumbbell type divides the high-temperature storehouse and the low-temperature storehouse into two independent enclosure structures, the middle of which is connected by the hall, and the use effect is good. In the single type, the floor and ground are separated by the heat insulation wall between the high and low-temperature warehouses, the warehouse door is connected with the normal temperature hall, and the air curtain is set on the warehouse door to prevent the cold air in the warehouse from overflowing. The wall, ceiling, and ground of the cold storage shall be paved with materials with low thermal conductivity, such as rice husk, cork, asphalt, expanded perlite block, etc., as the thermal insulation layer to prevent the external heat flow from entering the storage and increase the heat load.
